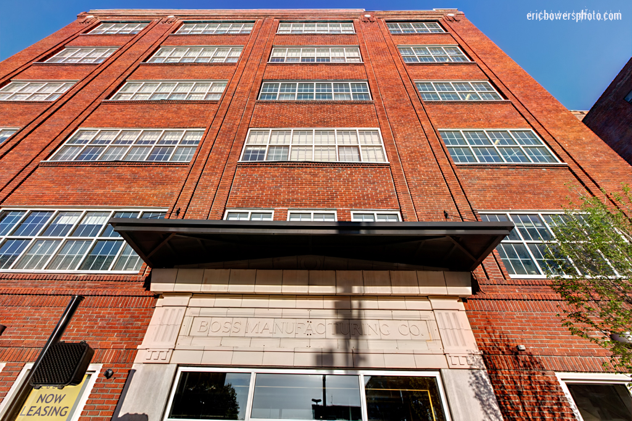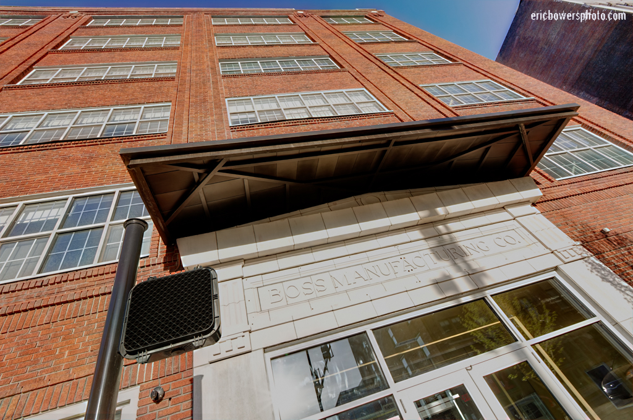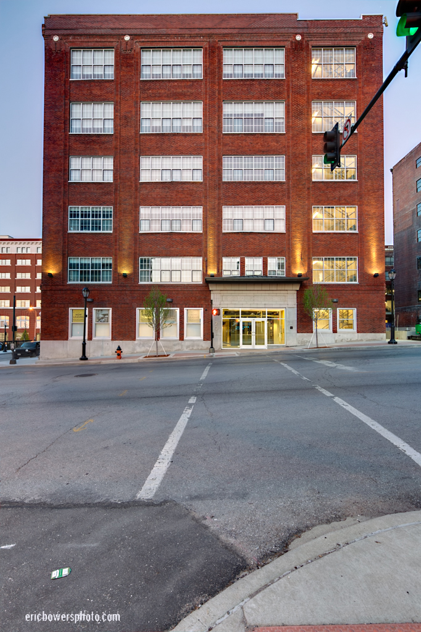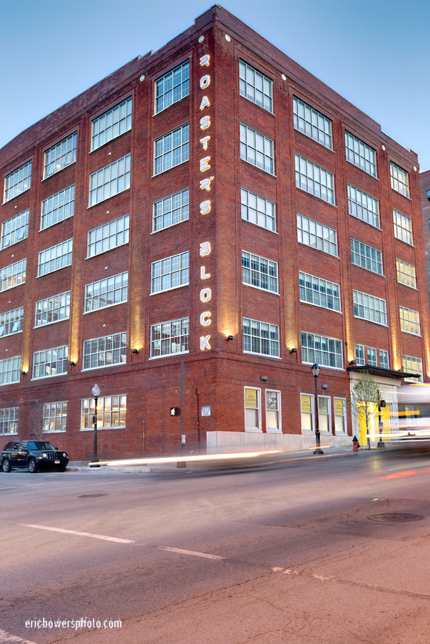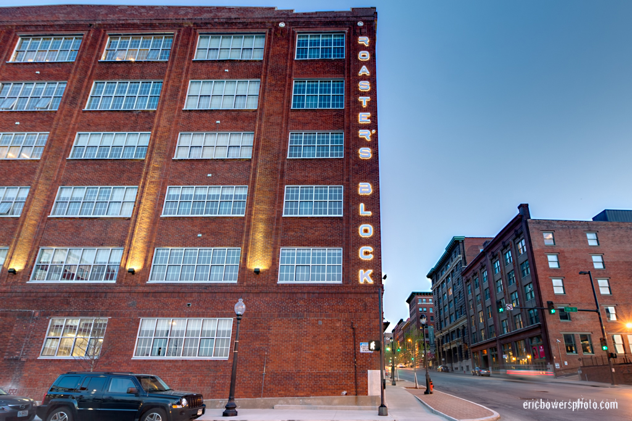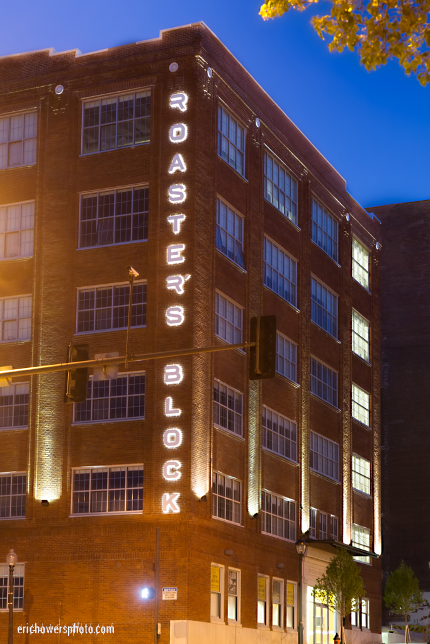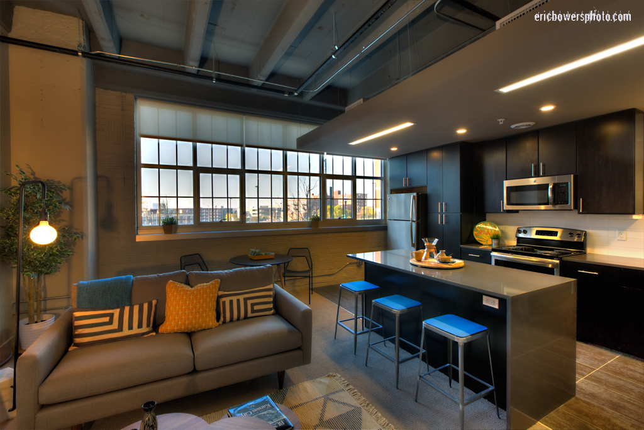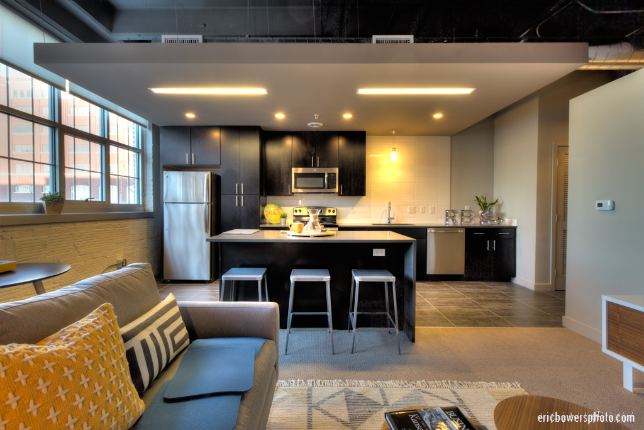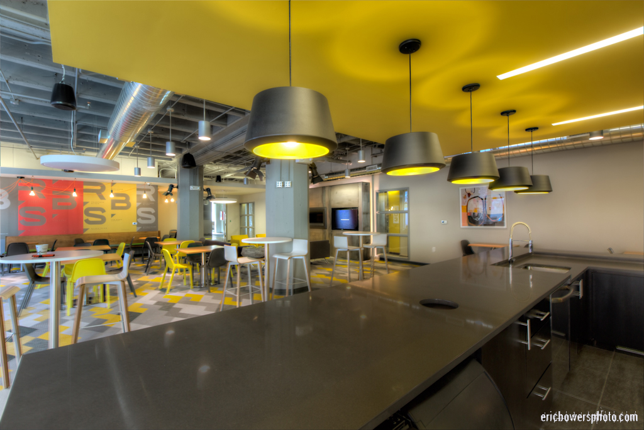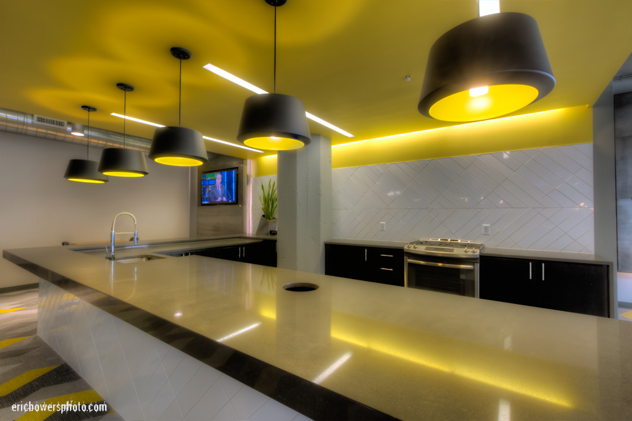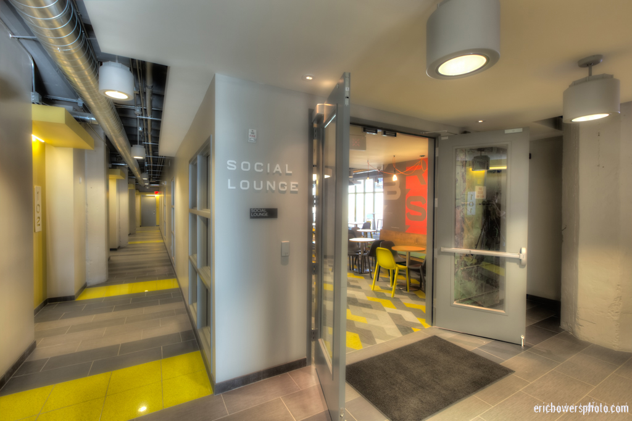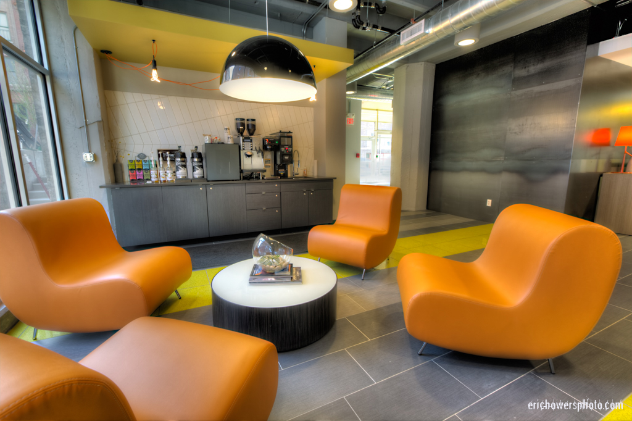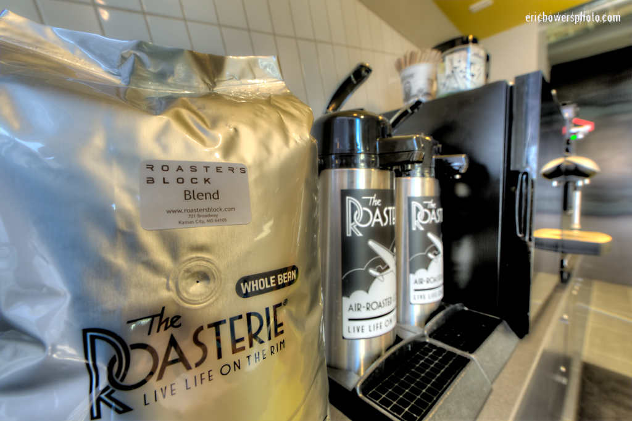Downtown Kansas City’s Roaster’s Block – the former Folger’s Plant residential conversion to apartments. The old Folger’s plant consisted of two buildings, “The Boss,” and The Swofford Building. The Boss (northern-most building of the property) is now open and occupied. Renovations continue on the Swofford portion of the new residential property, with an expected completion date later this year.
O’Reilly Development is the company redeveloping the property, and they are having me shoot real estate and architectural shots for their ongoing marketing uses. This particular set of photos was taken in April 2016.
“The Boss” exterior views
Show unit living room
Social lounge –
Coffee Bar –
Gallery link to Roaster’s Block property renovation photos on my site.

